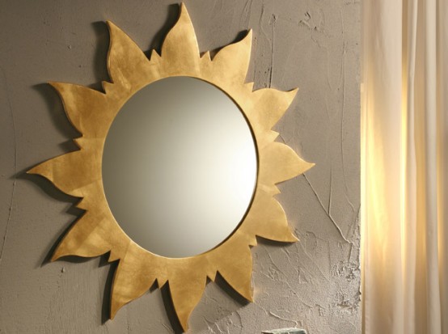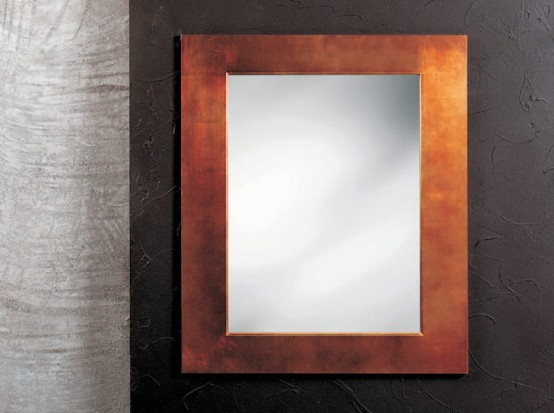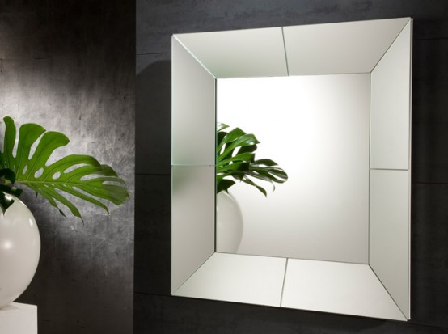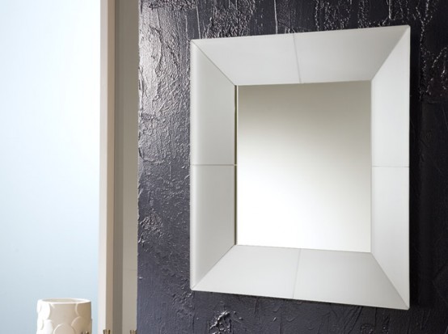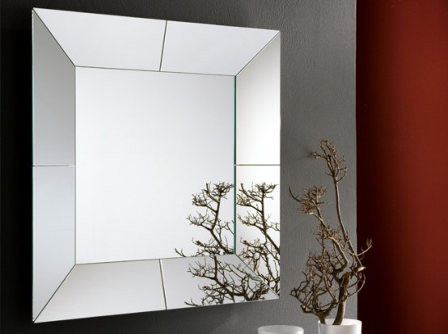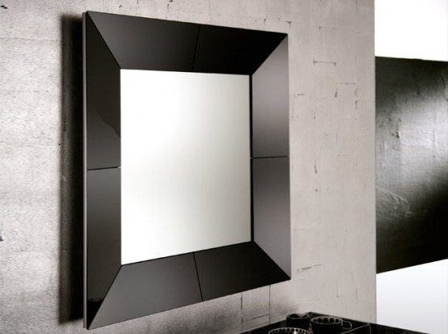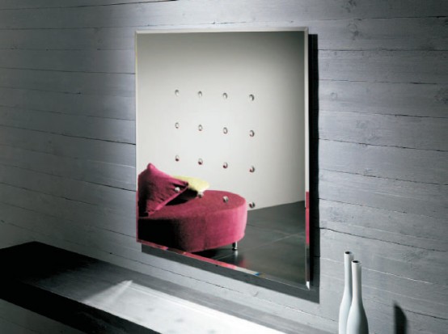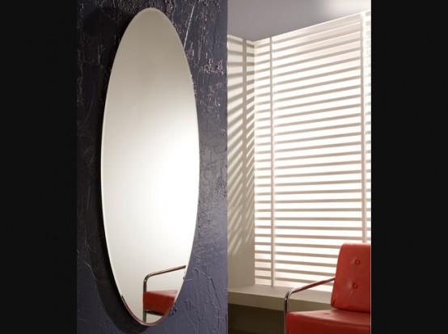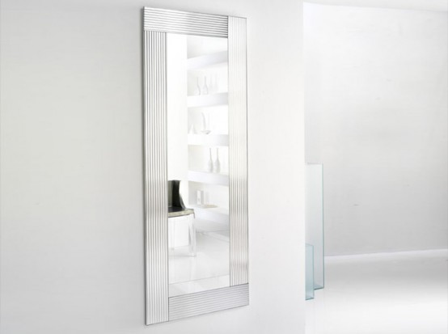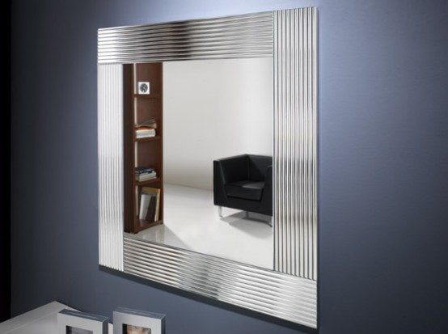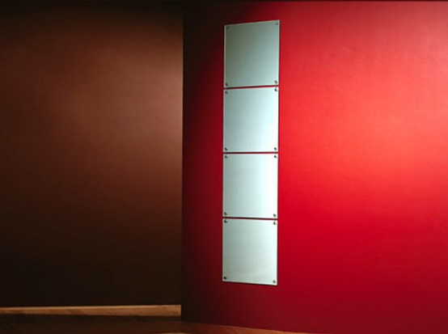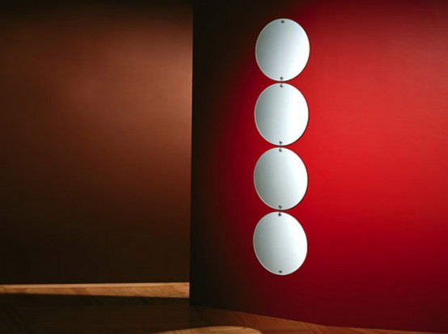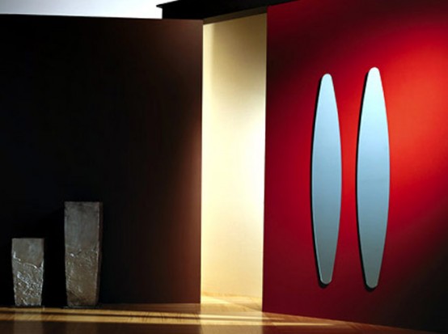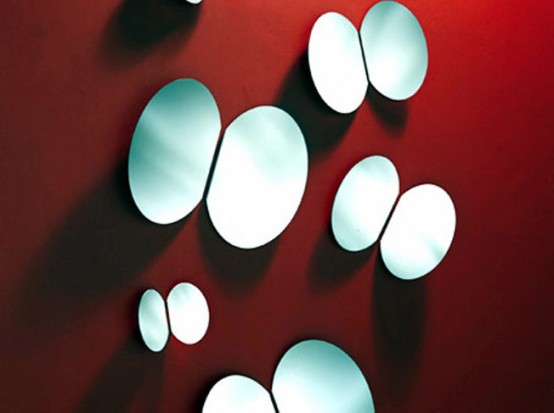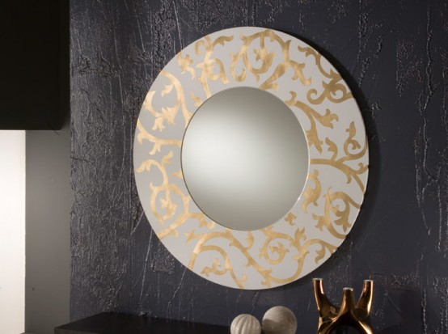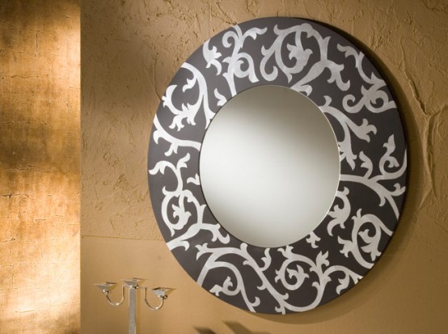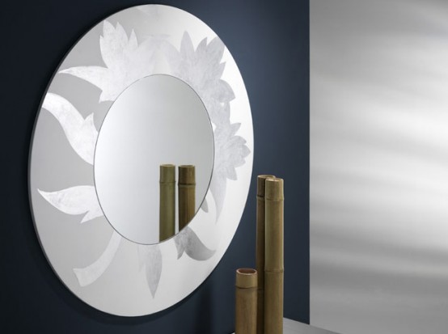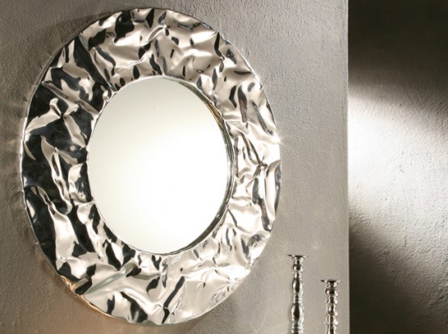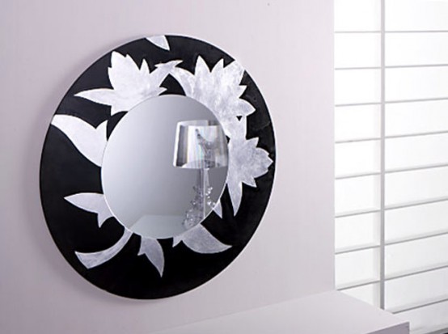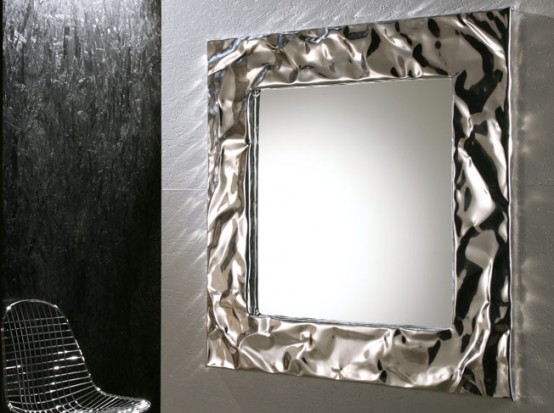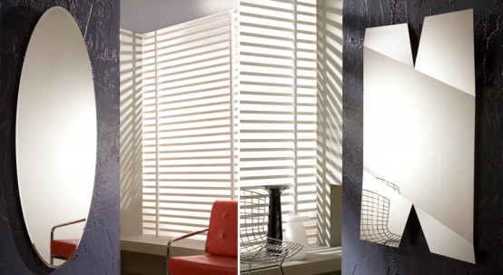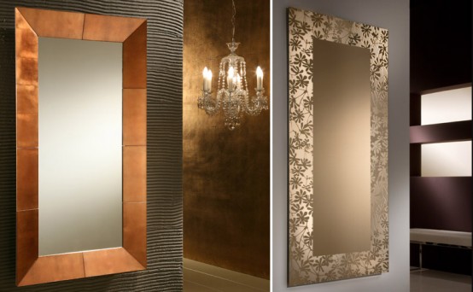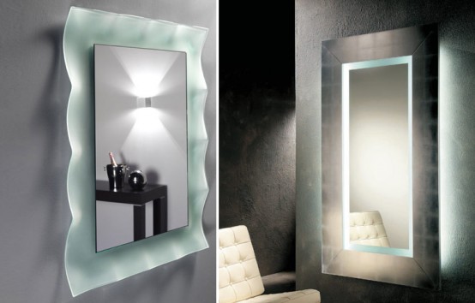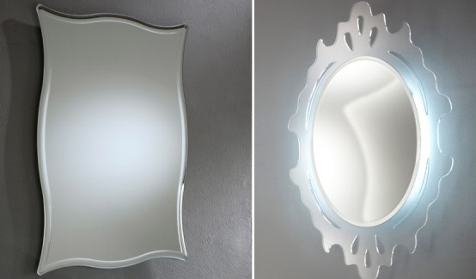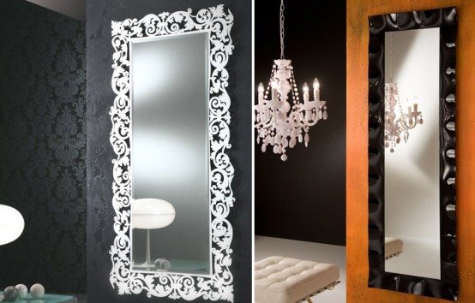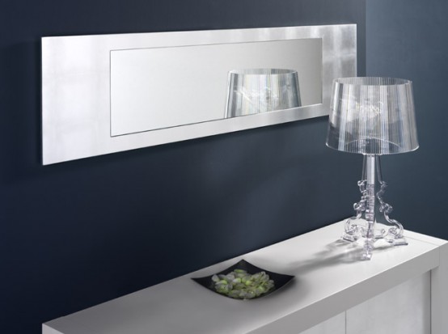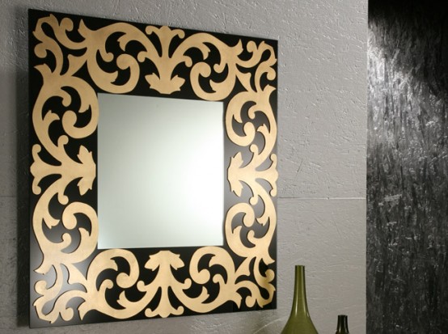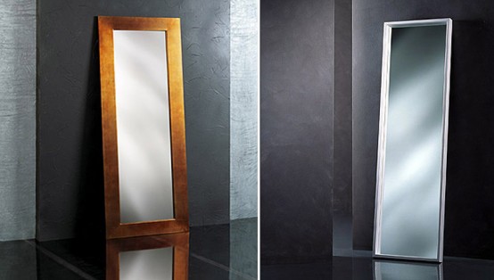Desde ya he comprado tela dorada para hacer el cojín, y esa mesita creo que se puede hacer con 4 porcelanatos brillantes. Que les parece?
SALA DE COLOR NEGRO ELEGANTE Y CHIC
Desde ya he comprado tela dorada para hacer el cojín, y esa mesita creo que se puede hacer con 4 porcelanatos brillantes. Que les parece?
Guides on Planning an Outdoor Lighting Layout
- If your lights come with press-on fittings—the type that bite through the insulation and into the wire to make their connection—cut them off and use the wire connectors shown in Photo 4.
- The farther a light is from the transformer (and the more lights installed between it and the transformer), the less light it will put out.
- Always leave a little extra wire as you hook up the lights. This will give you the freedom to move a light after you’ve hooked it up for testing or after you’ve installed it.
- Burying the wires should be your last step. Lay everything out, hook up your lights, test your voltage, and look at your results at night before burying the lines.
- Purchase a transformer with a built-in photocell and timer. Orient the photocell with some western (sunset) orientation so it doesn’t turn lights on too early.
Outdoor Lighting System of Confort Myojindai with EYE CERA ARC lamps
Holiday Home interiors Designs - Emu Bay House in South Australia by Max Pritchard

This attractive holiday home design with spectacular panoramic ocean view in Emu Bay, South Australia is designed by Max Pritchard, An Australian Architect. Timber decked terraces either side of the living area provide outdoor seating options for different wind directions. The sheltered rear courtyard, framed by the building, huge water tanks & timber screens focuses on a wood fired pizza oven.
Corrugated colorbond, timber windows, flooring and decking, reinforces the relaxed timeless holiday atmosphere whilst the floating roof form adds drama to the exposed site. With an exposed site of sweeping views, the clients necessary a relaxed holiday home that maximizes views, but provided sheltered outdoor areas.
The living area, with its dominant floating “lid” roof, emphasizes the drama of the exposed site. Two bedroom wings radiate from this core, and enclose a rear sheltered courtyard focusing on a wood fired pizza oven. Indented timber decks, either side of the living area, provide other options for sheltered outdoor living, with the choice dictated by wind direction.
The building is elevated a meter above the ground to maximize the view and reinforce the dramatic form. Double glazing and high performance glass, cross ventilation and fans for cooling and a highly efficient combustion heater for heating, minimize energy use. Hot water is from an efficient electric heat pump.

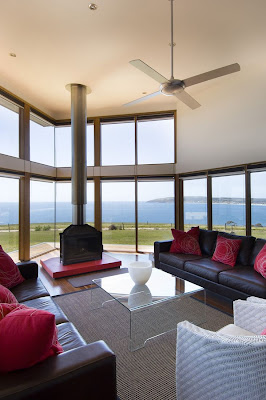

The LUNA Bathtub Design by''Carlo Colombo''
The LUNA bathtub is a modern minimalist bathtub ideas created by Italian architect Carlo Colombo for Antonio Lupi. The LUNA bathtub was created to stand in the middle of the bathroom as its absolute protagonist, the LUNA tub has a high, important backrest.
Backrest inclination & height make this tub welcoming, comfortable & giving you total relaxation. The base shape is rectangular, but sides are rounded, another singularity making the tub comfortable.

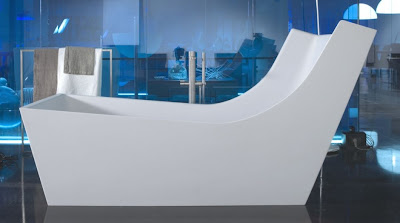

Decorative Wall Mirrors by Riflessi
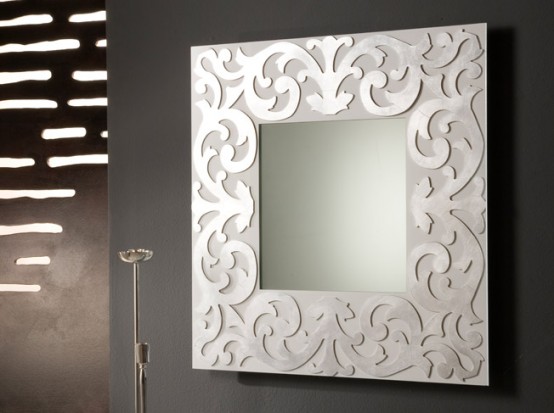 Mirror is an element of any interior design. Often we have several of them in our apartment or house and should to pay attention to their choice. They are not only important part of any bathroom or hall, but also a right mirror could become an amazing decoration of your interior. Italian company Riflessi offers a great selection of beautiful wall mirrors. Among its products you could find a mirror what fit to every style. There are absolutely minimalist examples without frame and contemporary solutions with unusual shapes available. If you want to create an atmosphere of opulent panache then you could choose a wall mirror with gold or silver finish. All of them perfectly demonstrate matchless elegance of Italian design and high quality of production.
Mirror is an element of any interior design. Often we have several of them in our apartment or house and should to pay attention to their choice. They are not only important part of any bathroom or hall, but also a right mirror could become an amazing decoration of your interior. Italian company Riflessi offers a great selection of beautiful wall mirrors. Among its products you could find a mirror what fit to every style. There are absolutely minimalist examples without frame and contemporary solutions with unusual shapes available. If you want to create an atmosphere of opulent panache then you could choose a wall mirror with gold or silver finish. All of them perfectly demonstrate matchless elegance of Italian design and high quality of production.